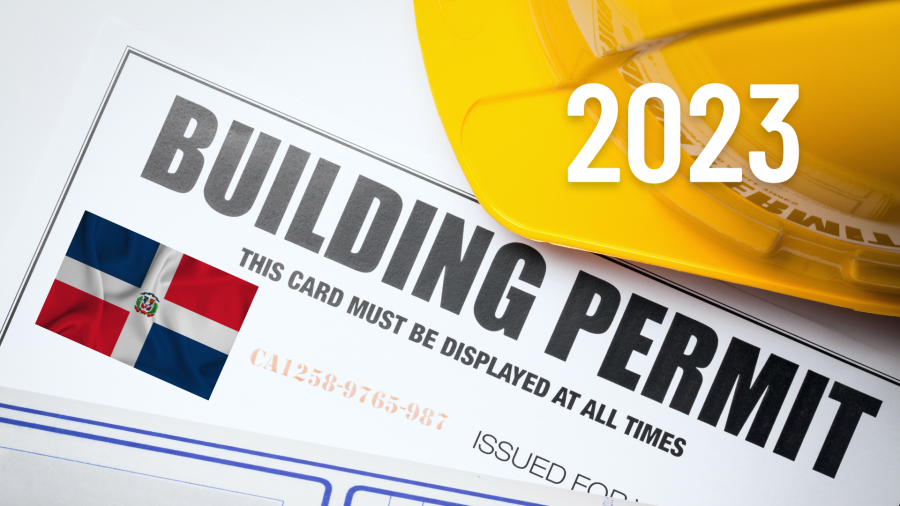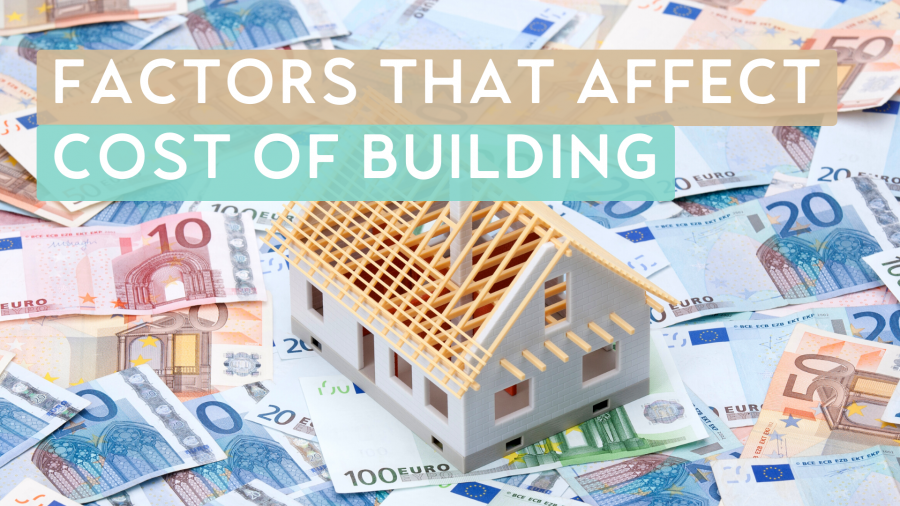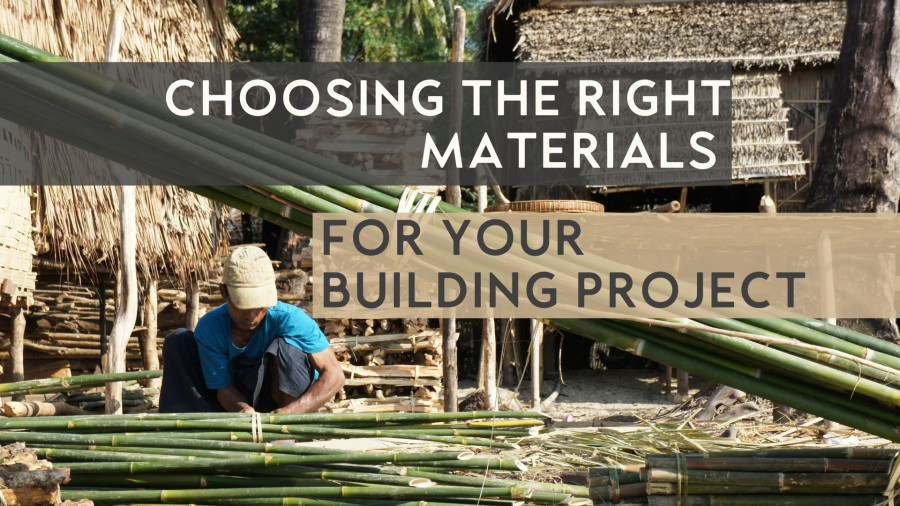Obtaining the building permits in the Dominican Republic in 2023: Detailed guide

1. Municipal Council permit (Ayuntamiento)

-
a letter of request
-
property title certificate
-
cadastral survey plan
-
project location plan
-
survey of land use and surrounding density.
2. Water & Sewage permit (INAPA)

-
No-objection request for connection to an Aqueduct and/or Sewerage network operated by INAPA
-
Communication addressed to the Executive Director of INAPA, requesting the issuance of the certificate of no objection to said junctions, specifying: the name and telephone number of the person or company in whose name the no objection will be issued, together with the correct and unique name of the project.
-
Descriptive report of the project indicating: the nature, objective and description of the project; georeferenced location.
-
Supply-demand of the project and connection point and/or proposed download.
-
Title deeds for the location land in the area of catchment and access area or authorization of the owner in case it is a person other than the owner of the project.
-
Copy of the identity document of the applicant and of the representative submitting the project (identity card or passport).
-
Receipt of payment of RD$10,000.00, non-refundable, made in cash by means of a certified or administration check in the name of the National Institute of Potable Water and Sewerage (INAPA), for the concept of Reception of the communication with the basic information of the project for no objection request for connection to an Aqueduct and/or Sewerage network operated by INAPA. (Requires prior receipt available at the Engineering Department to be delivered together with the cashier's check).
-
Project approval request
-
A communication to the Executive Director of INAPA, including a brief project description, signed by the person and/or company in whose name the approval will be issued.
-
Two sets of printed scale plans of the plumbing system signed by the engineer responsible for the designs.
-
Two sets of plans printed to scale with the location and location of the project approved by the city council or competent municipal authority.
-
Two printed technical reports (descriptive and calculation report).
-
Two CD discs containing location plans, dimensioned architectural plans, plumbing plans, and technical report.
-
Approval of the Urban Planning Office of the City Council.
-
Certificate of No Objection from INAPA.
-
Copy of the "Previous Analysis" letter from the Ministry of Tourism (MITUR), if applicable.
-
Land ownership title.
-
Cadastral map of the property.
-
Copy of the identity document of the applicant and the representative.
-
Receipt of payment of RD$5,000.00.
-
Document receipt form with project and contact information.
3. Electricity permit (Luz y Fuerza)

-
Requirements and Procedure for the Interconnection of Approved Projects
-
Have the plan duly approved and within the term of its validity.
-
To have completed the construction of the part that is not in the vicinity of the electrical networks.
-
Payment of the project at the office of the Dominican College of Engineers, Architects and Surveyors (CODE).
-
The electrical or electromechanical engineer in charge of the project must submit the required documents and request an inspection of the electrical construction by communicating with Luz y Fuerza.
-
Within a week, Luz y Fuerza will send a report with any necessary corrections, and a list of materials required for the interconnection. If there are corrections, the engineer should repeat step 1.
-
The applicant should inform Luz y Fuerza of the inspection of the interconnection materials and provide the technical sheet and guarantee of the transformer through communication.
-
If all corrections have been made correctly and the necessary materials are complete, Luz y Fuerza will provide a letter of acceptance and an estimate of the interconnection within a week. If anything is incomplete, the applicant must repeat step 3.
-
The applicant must make payment for the budget amount.
-
After payment is made, Luz y Fuerza will proceed with interconnecting the project within 15 days.
-
Once the project is interconnected, the client can begin the process of contracting the electrical service.
-
Requirements and Processing Procedure for the Approval of Plans
-
A letter of assignment from the engineer in charge, specifying their name and a copy of the owner's ID card or RNC and property documents.
-
A completed Project Plan Submission form.
-
Two printed copies of the plans in size 24"x36" or a digital plan in DWG format with the following details:
-
Project location (with proper signposting and north)
-
Electrical survey of the project
-
Front, side, and plan view of transformers on poles (if applicable)
-
Details about PAD-Mounted transformers (if applicable)
-
Details of trenches for buried (if applicable)
-
Grounding detail
-
Summary table of electrical structures
-
Calculation of transformer selection
-
Project loading detail
-
Legend (with the updated symbols of the SIE standard used in the project)
-
Business card of the engineer in charge with their CODIA number and signature, project description, specific direction, power to be connected, and type of connection (1Ø or 3Ø)
-
Voltage drop calculations (to verify the regulation allowed in the standard)
-
Single line diagram
-
Number of sockets per transformer in the one-line diagram
-
Specify the measurements used in the modules according to the standard
-
Table in a plan explaining the input of load to be interconnected by stage in detail, including time and date of entry of each stage
-
Use the necessary number of sheets to comply with the provisions.
-
Plans approved by the Ministry of Public Works and Communication (MOPC), if applicable.
-
Payment for plan submission.
-
A copy of the CODIA card.
-
The electrical or electromechanical engineer in charge of the project must submit the above documents.
-
Luz y Fuerza de Las Terrenas will visit and correct the electrical proposal within 10 working days.
-
The engineer in charge must make corrections and submit them to Luz Y Fuerza (with the original and corrected plan). This step will be repeated until all possible corrections are made.
-
Luz y Fuerza will request 5 copies of physical plans to approve.
-
The engineer must print, sign, and submit the requested copies to the company.
-
Within 5 working days, Luz y Fuerza will deliver 3 approved copies of the approval letter, authorizing the designer to start the construction of the electrical project.
-
The plans that have been approved will be valid for one year, and after this period, the procedure must be repeated.
-
Luz Y Fuerza has the right to modify the approved design in case of any necessary changes in ground conditions or external situations.
-
The approval of the plan does not authorize the interconnection of the project until the interconnection process is completed.
-
It is the client's responsibility to ensure proper electrification of the project, as Luz y Fuerza only validates up to the meter.
-
With the approval of the plan, the client is authorized to build the project without interfering in the MV lines and other Luz Y Fuerza properties.
-
If you're providing the materials yourself, Luz y Fuerza will not accept or approve the use of used materials.
4. Environmental permit (Medio Ambiente)

-
A letter of request for environmental authorization.
-
A completed registration form for environmental authorization of the project, work, or activity.
-
A copy of the promoter and representative's identification and electoral card or passport (if foreigner).
-
A copy of the National Taxpayer Registry (RNC) for the company name.
-
A copy of the Mercantile Registry.
-
A copy of the property deed. If the property title(s) are not in the name of the promoter, a notarized and legalized purchase and sale or lease contract must be attached between the owner and the promoter of the project. For government projects, submit the decree of public utility.
-
A copy of the Plan or Cadastral Measurement stamped and/or certified by the National Direction of Measurements Cadastral (not mandatory for leases).
-
A letter of no objection to land use from the corresponding town hall (original required). This does not apply for forestry projects, except for sawmills in urban areas.
-
An executive summary of the descriptive report of the project, work, or activity and its components. This should include the type of infrastructure, quantity and sources of general services (water, energy electricity, solid waste, etc.), and a detailed description of the wastewater treatment system.
-
A topographic sheet at a scale of 1:50,000, in color, with the polygon in UTM coordinates. This is mandatory for mining, tourism, and forestry projects or works.
-
A location map, scale 1:1000 to 1:5000, legible, in color, showing UTM coordinates of the polygon of the project, work, or activity.
-
An assembly plan and a plan dimensioned to a legible scale, size 11 x 17. In case of contemplating Wastewater Treatment Plant (PTAR) attach plans.
-
The last three (3) profit or loss reports (IR-2 or IR-1) as appropriate, which include annex A1, endorsed by the General Directorate of Internal Taxes (DGII). If not registered with the DGII, attach a financial analysis showing total assets, certified by a Certified Public Accountant (CPA) (In case of being operating before the enactment of the Law General of the Environment and Natural Resources (64-00) of August 18, 2000).
-
A projected budget analysis should also be attached.
-
A check covering the RD$5,000 fee.
5. Ministry of Tourism permit (MITUR)

6. Final construction permit (MOPC)

-
Register on the Plan Processing portal if you haven't already done so.
-
Fill out the Construction License Application Form.
-
Provide a descriptive report of the project in physical and digital formats.
-
Provide two sets of stapled white paper plans with the same format and scales established in the R-021 Regulation.
-
Submit a copy of the final title(s) of property.
-
Submit a copy of the demarcated Cadastral Measurement Plan(s) and endorsed definitive title(s) of property.
-
Fill out a Technical Sheet (Form F-3) issued by the corresponding Town Hall.
-
Submit certifications of Land Use and Retirement of Buildings issued by the corresponding Town Hall.
-
Submit a Certification of No Objection issued by the corresponding Town Hall.
-
Provide a Structural Calculation Report and Load Analysis.
-
Provide a Geotechnical Study from a qualified company or professional.
-
Provide a Hydraulic Calculation Memory when applicable.
-
Pay tax receipts according to appraisals made in the MOPC.
-
Submit evacuation route plans.
-
Attach detailed plans and specifications of the formwork.
-
Deposit all documents and plans in digital in PDF or TIFF formats.
The process of obtaining all the permits necessary to start the construction of your dream house can take anywhere from 6 to 12 months and the costs add up to $5,000. As you may see, after reading the information presented in this article, this process is very complicated and requires professional assistance, so ideally, your architect should be in charge of these processes, as their experience and knowledge of the Dominican systems give you an advantage.
Want to build something amazing? Contact us today and we will make sure to provide full assistance and involve the best professionals in the area!
Rate this page
Click on star to rate it
Average rating 5 /5. Vote count 1






